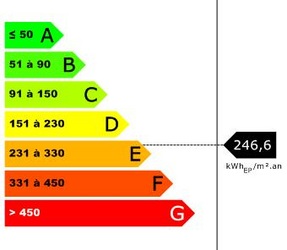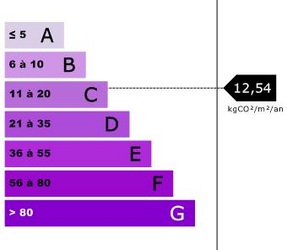La Bergerie
La Bergerie has been tastefully
renovated and extended to a high
standard with good quality fixtures and fittings by the current owners and is an ongoing project. It is accessed by a long driveway up from
the gated entrance across a stream passing through the property amongst the pine, fruit, and cypress trees.
The property benefits from a large mature and secluded plot of 3,748m2. The building permit is for 158m2 SHON, which enables a property size of approx. 250m2 living (266m2 SHON). Following completion of phase one of the renovation & extension project, the property comprises of:
The charm and character of the original Bergerie has been retained whilst the more modern comforts of underfloor heating powered by a heat pump, high ceilings with roof windows and beams, double glazed windows and doors throughout, give it a traditional yet contemporary feel.
The house also benefits from a recent installation of a new 5000l septic tank along with a large stone terrace surrounding the mosiac swimming pool.
Outside you will find a double garage which has a tiled floor with direct access to the porch. There are two south facing terraces and a stone built barbeque with dining terrace at the end of the garden which looks back towards the swimming pool and house.
The property benefits from a large mature and secluded plot of 3,748m2. The building permit is for 158m2 SHON, which enables a property size of approx. 250m2 living (266m2 SHON). Following completion of phase one of the renovation & extension project, the property comprises of:
- three double bedrooms
- two bathrooms with toilets (one ensuite)
- a study/fourth bedroom
- large kitchen/diner
- large laundry room
- cosy living room with log burner.
The charm and character of the original Bergerie has been retained whilst the more modern comforts of underfloor heating powered by a heat pump, high ceilings with roof windows and beams, double glazed windows and doors throughout, give it a traditional yet contemporary feel.
The house also benefits from a recent installation of a new 5000l septic tank along with a large stone terrace surrounding the mosiac swimming pool.
Outside you will find a double garage which has a tiled floor with direct access to the porch. There are two south facing terraces and a stone built barbeque with dining terrace at the end of the garden which looks back towards the swimming pool and house.


